SOLD
24 Squires Avenue
Sold
PRICE
2,895
SQUARE FEET
4+2
BEDROOMS
5
BATHROOMS
Swipe Right on Squires
This elegant hottie is absolutely end-game from the minute you enter the mahogany door. Tucked away in a leafy East-York pocket, this house is the holy grail of modern meets comfort and style giving unquestionable big detached energy. He’s gorgeous, young but sophisticated, open (concept) with a yard that just won’t quit!
The main level is built for living and entertaining with the most stylish kitchen and main floor family room. Upgraded throughout, think premium finishes, rich oak hardwood floors, glass railings, huge windows, pot lights, skylights, custom built-ins and creative designer touches (did you see that wallpaper), there is substance to back up this sizzle! The 4 bedrooms each have an ensuite and the primary bedroom’s custom California closet is drool-worthy. The basement has a walk-out and could serve as extra living space (we love the current home gym) or an in-law suite.
The biggest green flag is THE YARD! Landscaped with a functional vegetable garden, it makes us channel our inner Martha Stewart. But we really can’t stop thinking about taking a dip in the saltwater pool. This aspirational home is available for only the second time since it was built and he wont be single for long. He’s handsome, functional, and fully automated and we love a techy hunk.
What are you waiting for?
Top Five Reasons to Catch Feelings for Squires:
1. The Kitchen: Overlooking the composite deck (with gas bbq hook-up) and the family room, is the entertaining epi centre of this breathtaking home. We love the two-material, stone and wood, oversized 12 foot center island with breakfast counter, custom Italian kitchen cabinets with wide drawers, stone back splash, gas stove, lighting, and the fact that we can walk outside with a cocktail between courses.
2. The Basement: In these days of work-from-home and multi-generational living, we love a flex space. With a full bath, roughed-in laundry a full bedroom, kitchen space and sizable living area, we are covered.
3. The Finishes: oak hard wood floors, open stairs with glass railings, 2 gas fireplaces, this home is prrreettty! Every detail has been carefully contemplated, right down to the bathroom vanities.
4. The Automation: Futuristic and fabulous! We love the ability to heat the pool, turn on lights, open skylights, or close the blinds with voice prompts!
5. The Yard: The front drive and steps have been fully re-built and the yard is absolute goals! With several seating areas, this house is an entertainers dream. Whether you’re harvesting vegetables or fresh flowers from the garden, lounging under the pergola, or swimming in the pool, this is where we all want to spend our summers!
Details
Possession | 60 days/flexible
Property Taxes | $13,075.00 / 2025
Property Size | 2895 square feet above grade
basement 1307 square feet
Total useable space 4,200 square feet
Lot Size | 45.37 x 210.75 feet
Property Parking | Private drive parking for 2 cars. Single car garage parking for 1 car. Total parking: 3 cars
Mechanics | Furnace, central air conditioning, central vacuum, 2 gas fireplaces, electric car charger in garage, automated skylights, automated window coverings
Inclusions | All designer light fixtures & mirrors except those excluded; all window coverings, stainless steel Kitchen Aid fridge, built-in oven, dishwasher, microwave, 5 burner cooktop, built-in speakers & organizers, front load full size clothes washer & dryer, 2 gas fireplaces, home automation, central vacuum
Exclusions | Subzero wine fridge in the basement. Extra large fridge in the basement. Wood mirror in the powder room. Wall sconce lighting in the spare bedroom.
Offered For Sale | SOLD
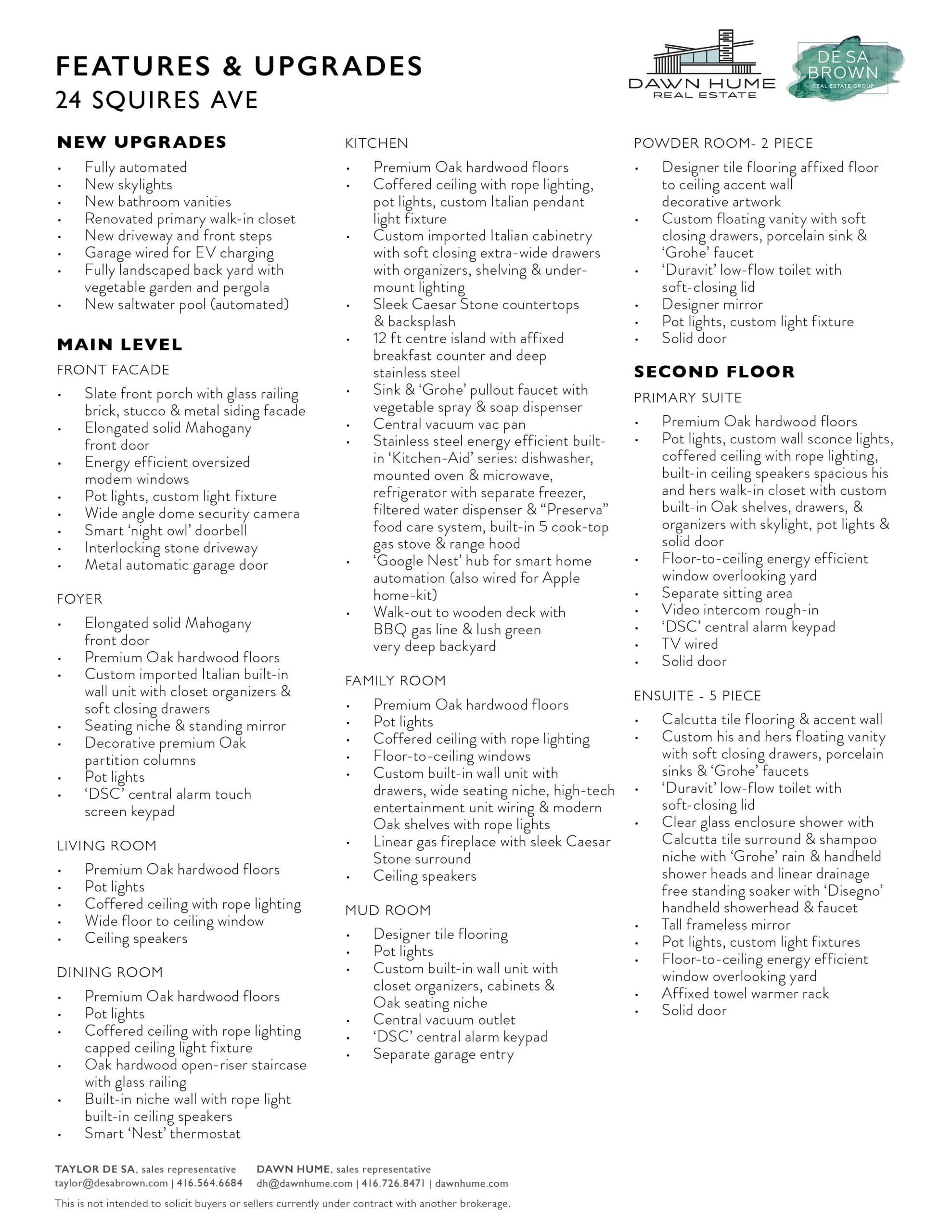
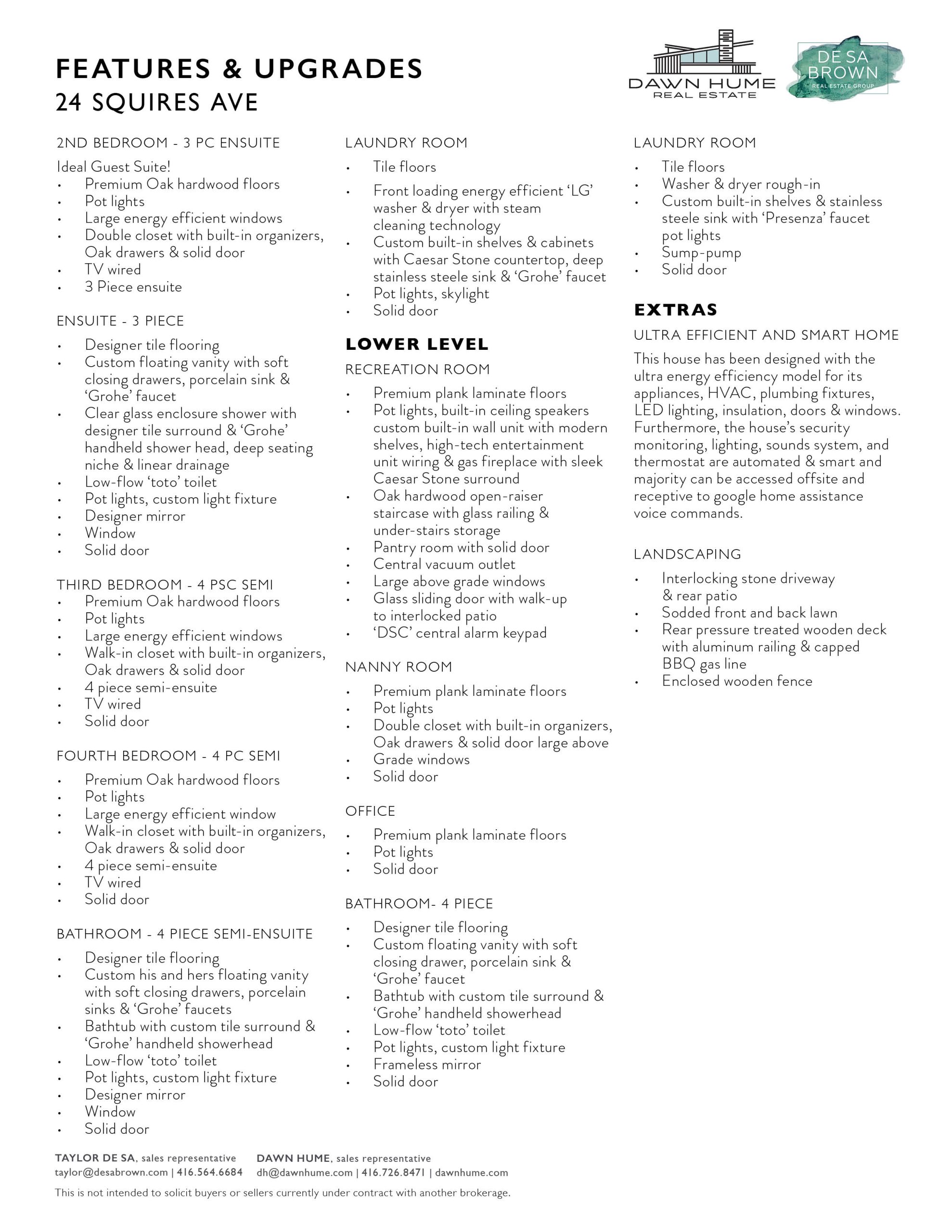
Photography
Video
Video
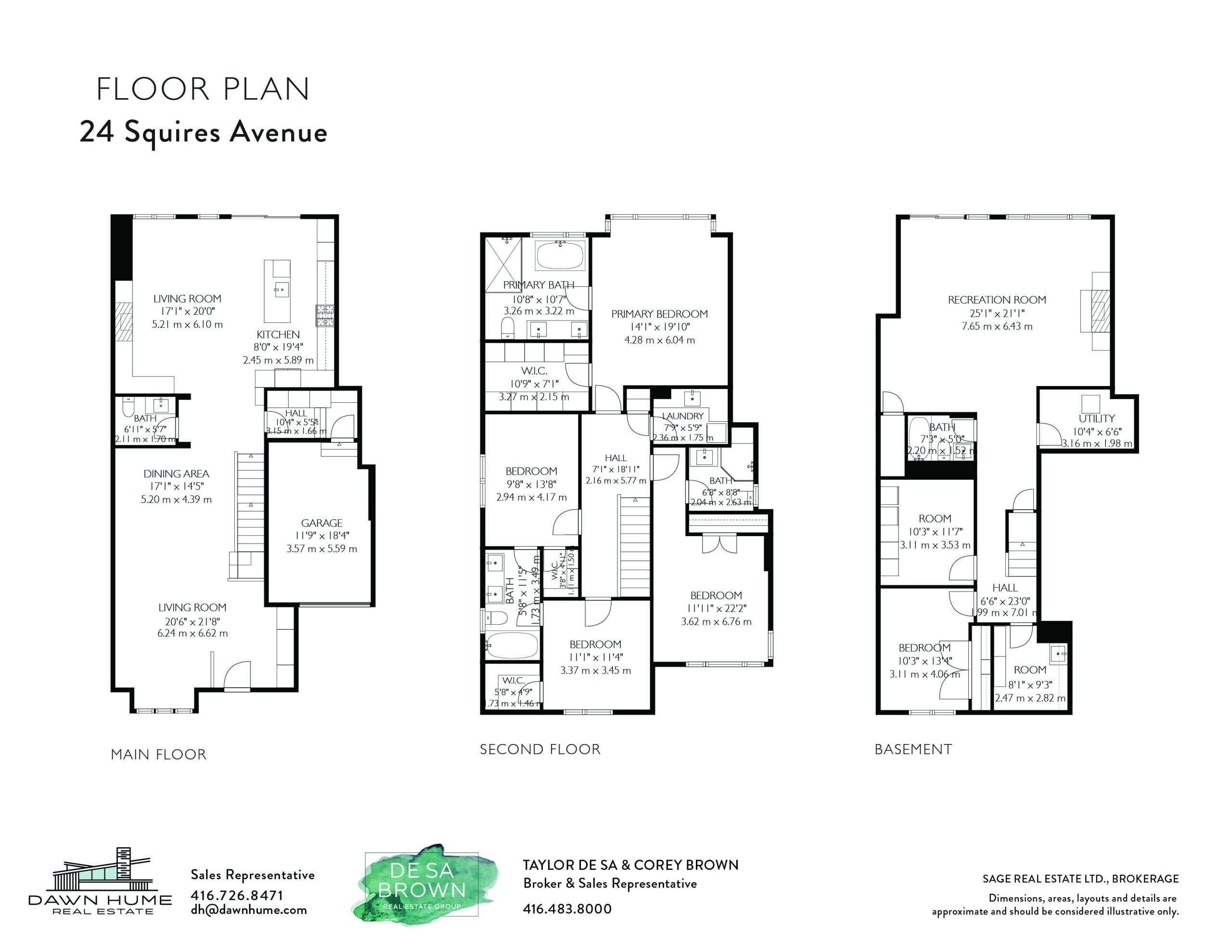
Map
Map
About the Neighbourhood
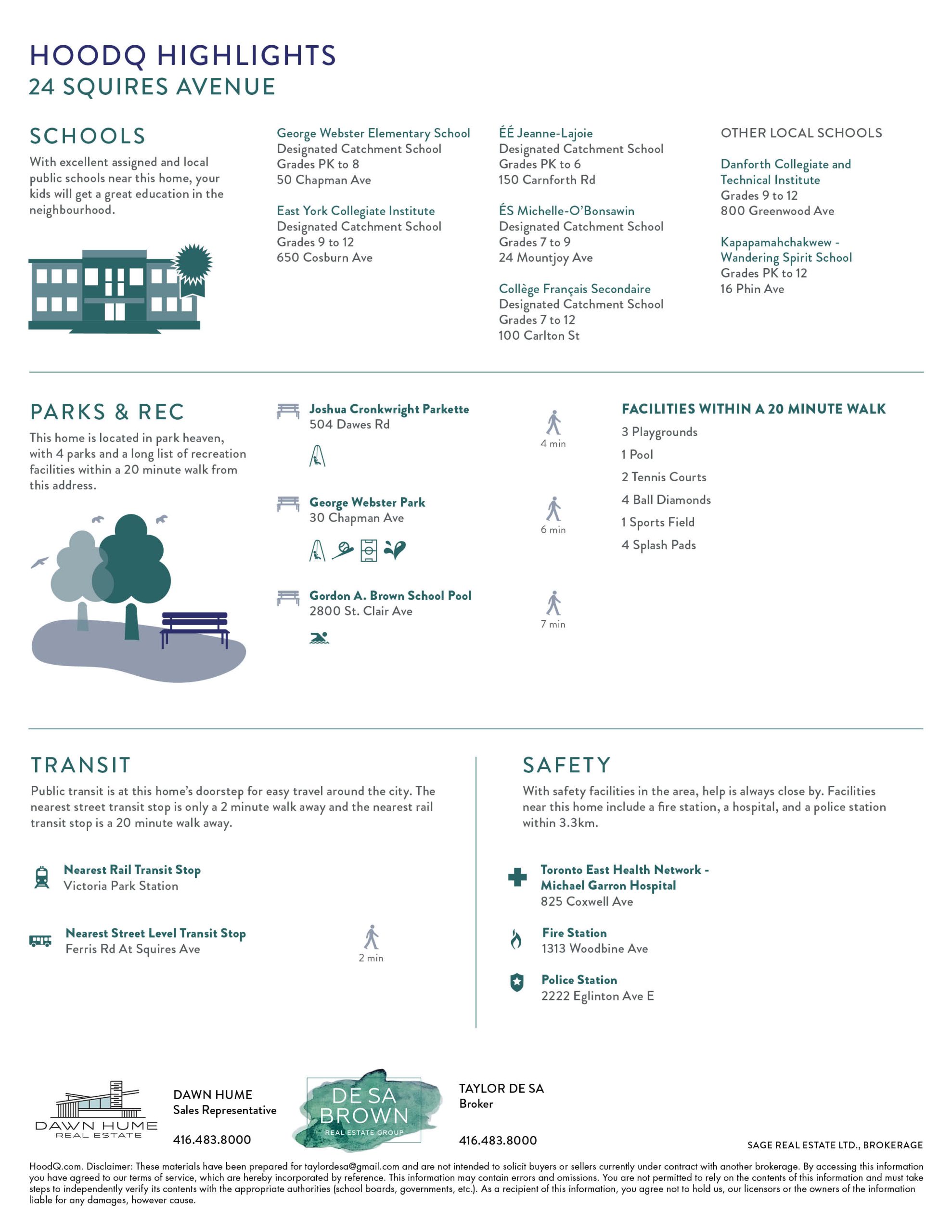
Woodbine Gardens
When you drive through Woodbine Gardens with its hills and dales and winding and sloping crescents it is easy to envision the fact that this neighbourhood was once an attractive golf course. The wonderful geography of the Woodbine Gardens neighbourhood is further complemented by Taylor Creek Park which wraps itself around the southern reaches of this neighbourhood.
To learn more, click here!
Contact the Agent

Dawn Hume
Sales Representative
416.726.8471
[email protected]
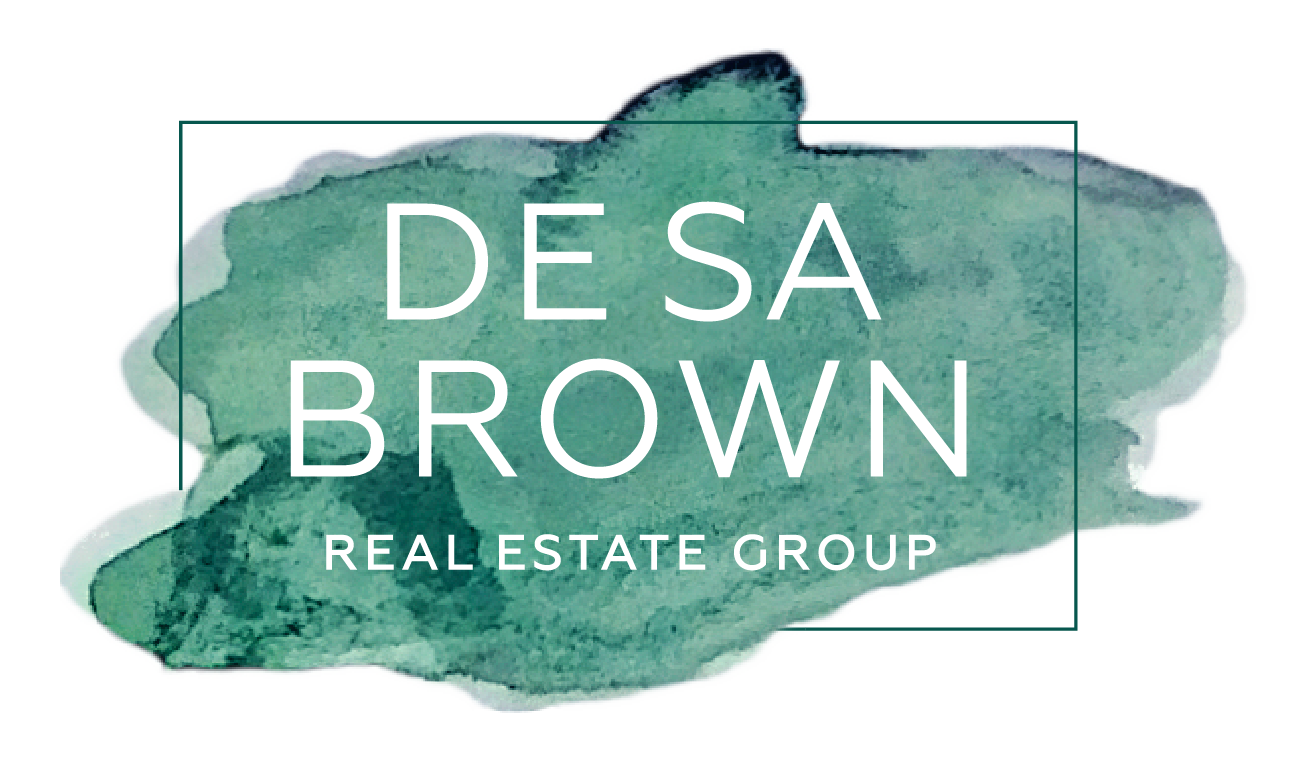
Taylor De Sa & Corey Brown
Broker & Sales Representative
416.564.6684 | 416.931.6181
[email protected]
[email protected]